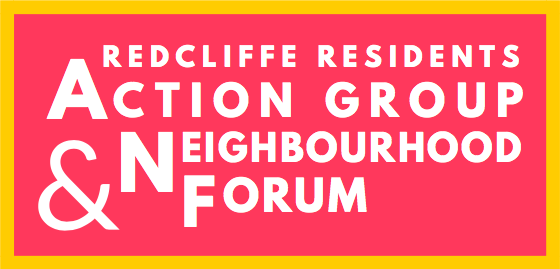RE-IMAGINE
RE-DESIGN
RE-MAKE
Tackling Inequality Through
Community-led Development
Why Do We Need a Plan?
Redcliffe is sliced in half by an over-sized carriageway. The area has been long neglected by planners and policy-makers and this major gateway to the city and setting for the iconic St Mary Redcliffe, is grey & grim.
The disconnect that Redcliffe Way creates is so severe, it not only splits North and South Redcliffe, it also marks the beginning of the sharp divide of inequality between North and South Bristol, with South Redcliffe experiencing high levels of inequality in terms of economic, social and environmental disadvantage. South Redcliffe is in the top 5% of the most deprived areas in England, and in the top 1% for Income Deprivation Affecting Children, according to the Index of Multiple Deprivation.
The Plan aims to stitch back together North and South Redcliffe, and tackle inequality in the heart of our city by creating a major mixed-use development, led by affordable housing and excellent design.
As Bristol opens up again post Covid-19, we want to say yes to development that prioritises clean air, and makes space for nature and people to play, walk and cycle. This is especially important in poorer neighbourhoods – like Redcliffe – where many people live in cramped flats, with no access to outdoor space, and suffer an unequal burden of air pollution, and as a consequence significantly poorer health
Music: www.bensound.com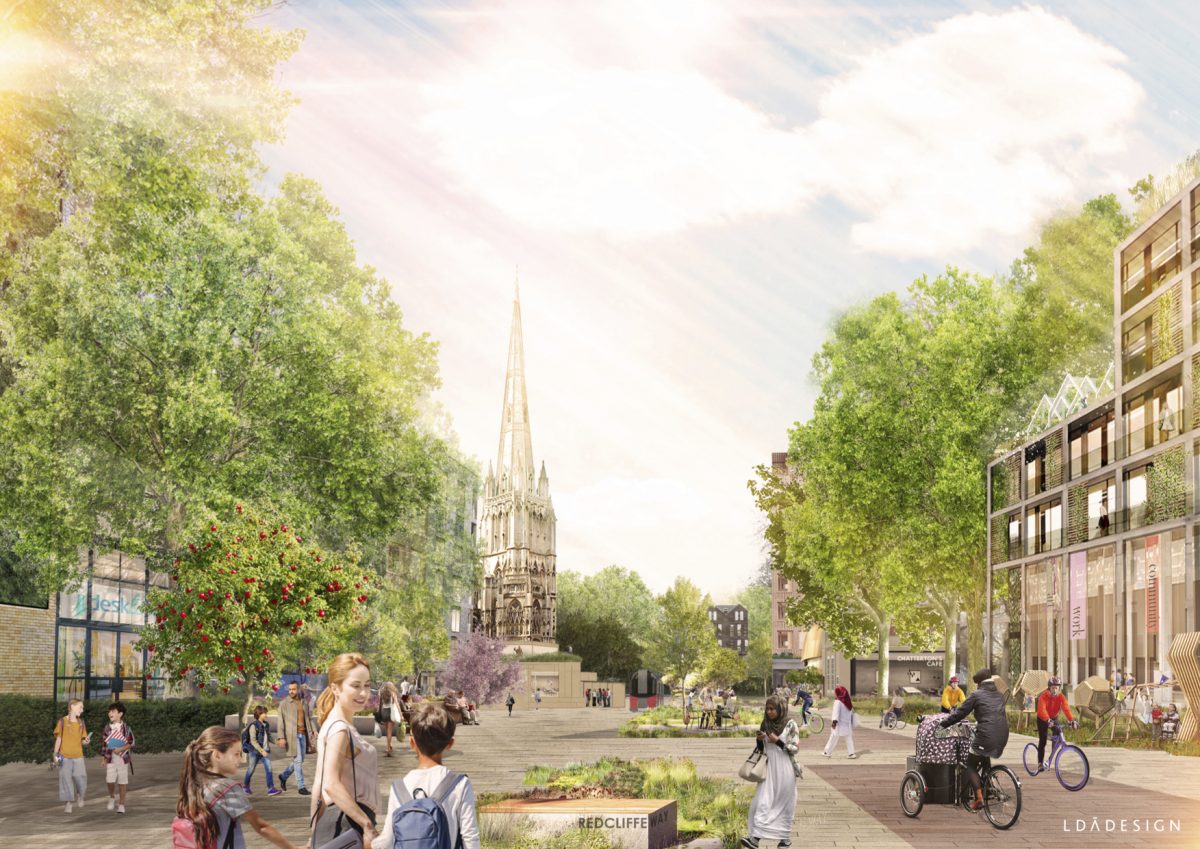
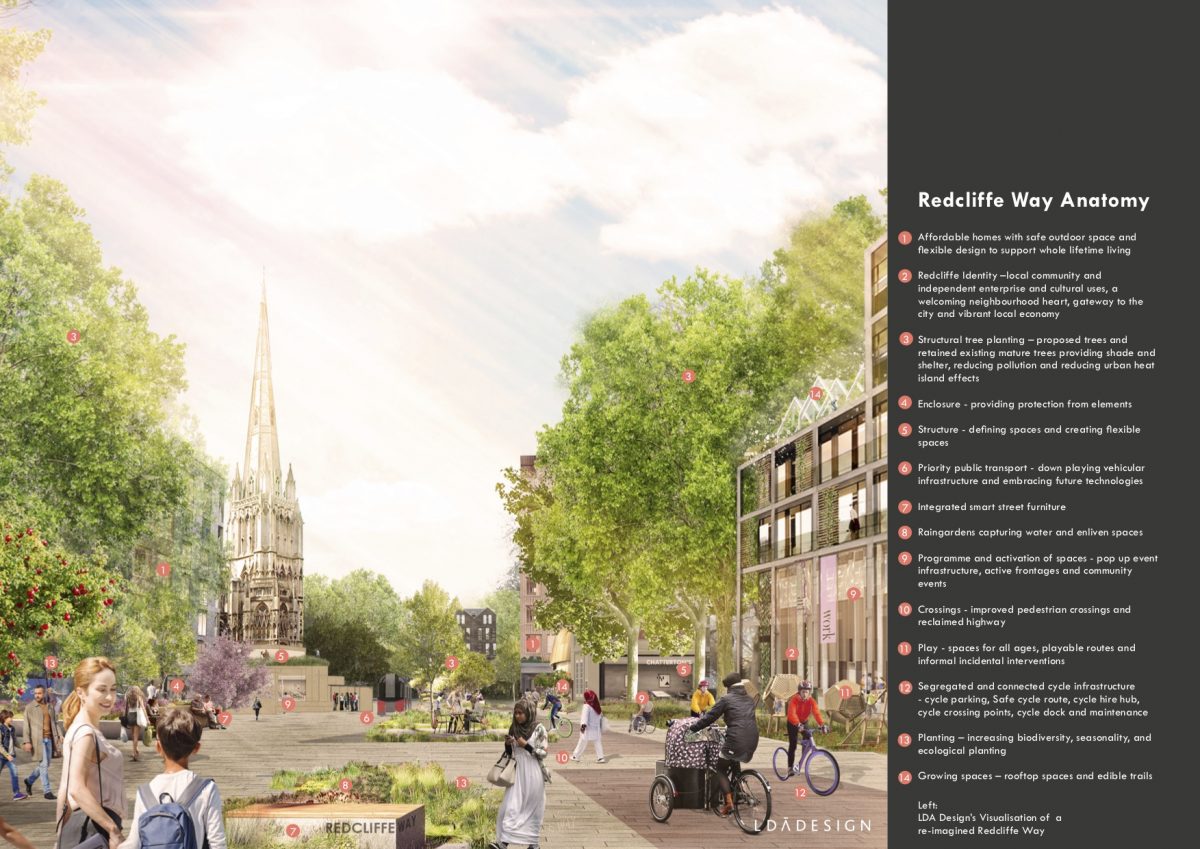
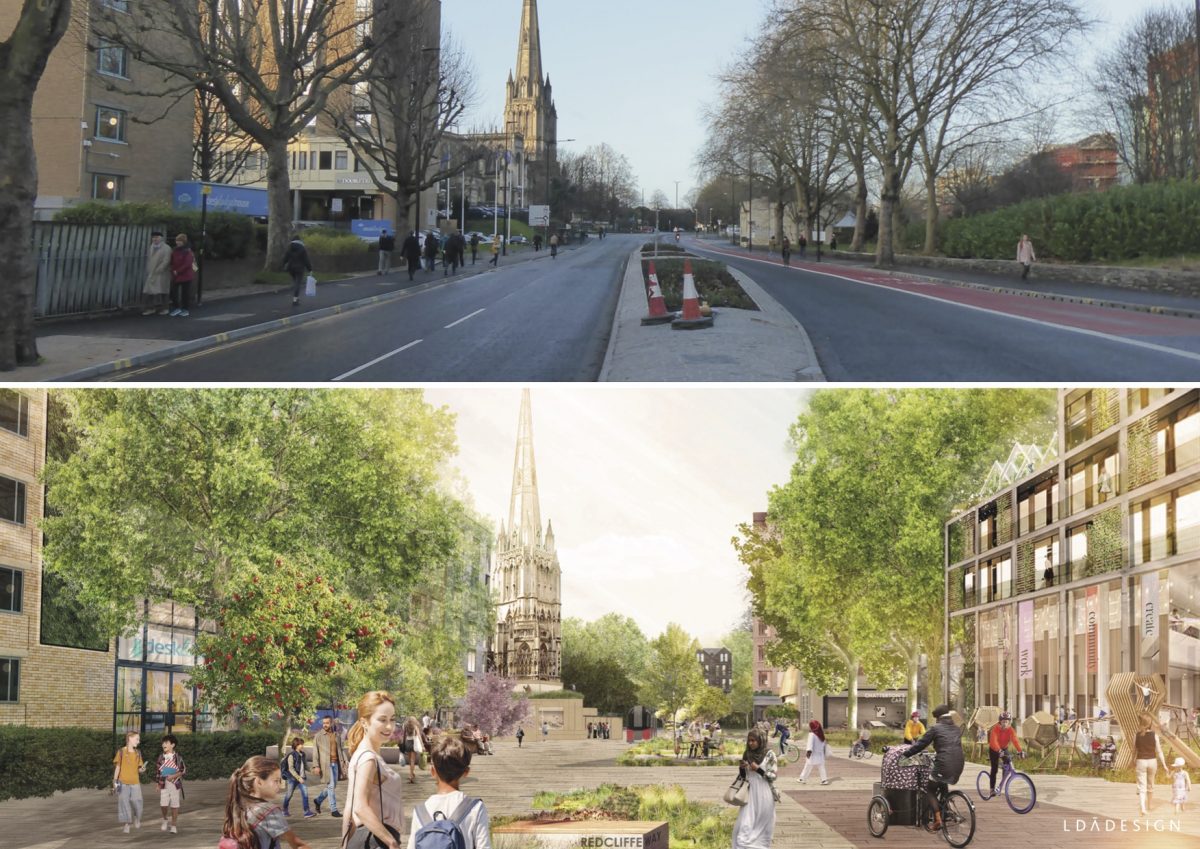
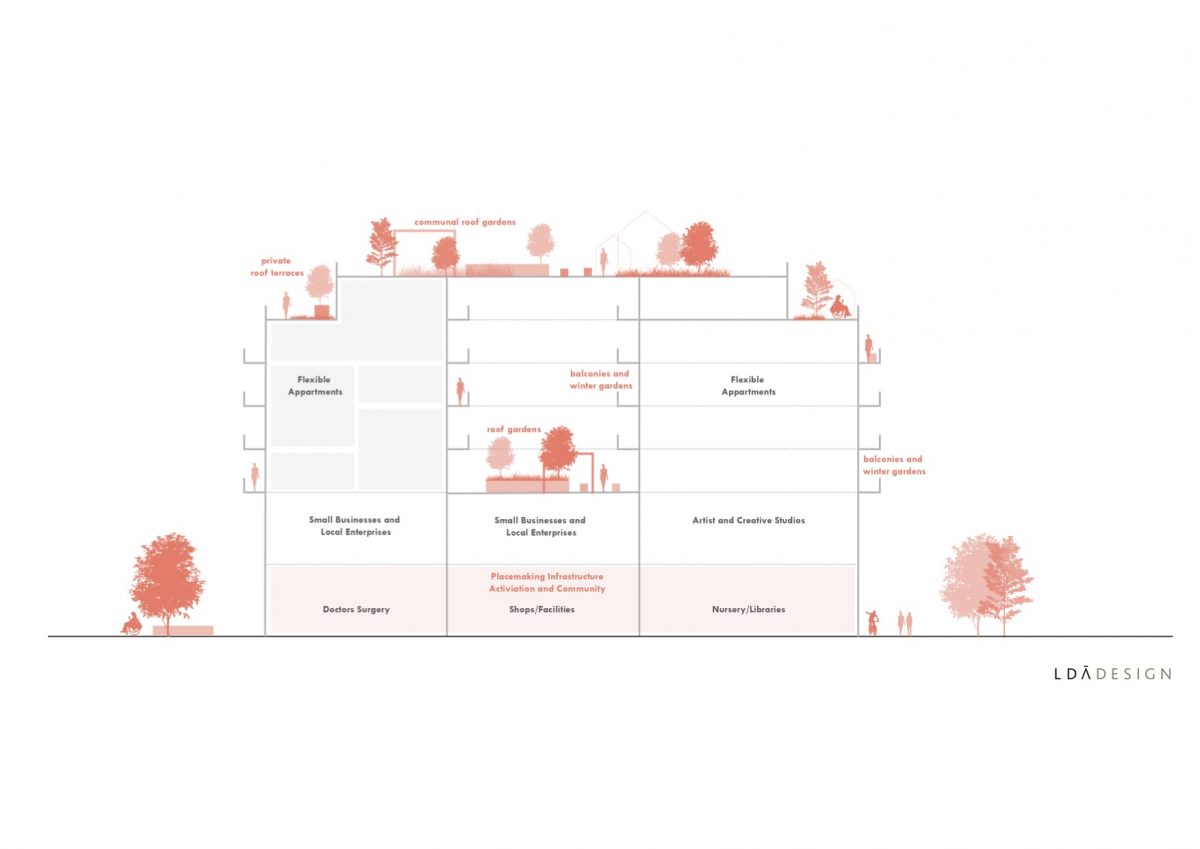
The Plan
Over the past ten years The Forum has been developing a Neighbourhood Development Plan (The Plan) which sets out the community’s vision for how Redcliffe should develop over the coming years.
Through the community co-design process and consultation, a clear set of community priorities have been identified and have been developed into aims and policies in The Plan.
Affordable Family Homes
- 40% affordable homes (at the moment Bristol manages 11% on most housing developments)
- 50% of homes to be family sized an/or adaptable to being to accommodate people’s different needs over their lifetime.
- At least 20% of the land identified for housing will be reserved for custom build, including Baugruppen-style co-housing apartment blocks.
Community infrastructure
- Ground floor dedicated to uses that benefit the community and add vitality, including independent shops, crèches, health services, artist workshops etc
- Use smaller plots and divide the site between different developers and encourage diversity and community-led housing and building cooperatives.
A new network of safe, accessible and well-designed public spaces
- An attractive & safe linear park along Redcliffe Hill for walking and cycling;
- A fitting setting for St Mary Redcliffe Church
- Refurbish and make safe the Quakers Burial Ground & Chatterton’s Gardens
- Make the landscape as a whole more playable for all ages- including good design and use of street furniture, planting, water and lighting.
Outstanding Design
- Integrate green infrastructure into the building and public realm including green roofs, energy and water;
- Produce Design Codes to guide and ensure quality architecture and urban design through the development process;
- Appoint a Design Review Panel that includes members of the community to review the detailed designs for specific buildings & plots as they come forward.
Living Heritage
- Create a fitting setting for St Mary Redcliffe, that is sensitive to the historic context, protects key views & works with the Church to create better facilities for visitors and the parish.
- Create a new human-scale public space at the north of the Church that has a civic, religious and community role and reduces the impact of traffic.
- Integrate the area’s significant heritage assets (St Mary Redcliffe Church, the Port Wall, Chatterton’s House, Redcliffe Whrf & Caves, and the Quakers Burial Ground) into the development in a creative & engaging way.
A better balance of people, place & movement
- Make the most of Redcliffe’s city centre location next to the main train station by increasing the attractiveness of walking, cycling & public transport.
- Reduce the volume and impact of traffic in the area. Further detailed work is required, but this is expected to include:
- Reduction in the width of Redcliffe Way carriageway
- Remove roundabouts and provide junctions that prioritise pedestrians
- Areas of shared space which gives priority to pedestrians
- A network work of improved cycling and walking routes north/south and east/west.
- Carparking that is flexible & can be used for events or meanwhile uses.
Support business & residents
- Create facilities that make Redcliffe an attractive place to live and work, including high quality public & green space, shops and event spaces.
- Prioritise development space for start-ups, shared workspaces, social enterprise and business support services;
- Provide a range of sizes for office development, particularly on first floors of buildings (with residential above) and a focus on small and medium sized businesses.
The Inspiration
We’ve been inspired by other places across the world that have reclaimed underused space and put people and quality design at the centre, from the public space around Bath Abbey, to New York’s high-line, to Berlin’s Baugruppen custom build apartment blocks. This is a selection of some of those places.

























Why Should You Back This?
The Plan was 5 years in the making- over 1500 people have helped make it. The Plan stands on the shoulders of people in the community who have been campaigning for 40+ years to make this part of the city centre better.
There is now a once in a generation chance to actually make it happen. The community is clear about what it wants and The Plan is financially viable. But we need your help. Please sign up and pledge your support for The Plan.
Your support will:
- Help make this major affordable housing project in the city centre a higher priority for Bristol City Council;
- Demonstrate to developers the strong community voice behind the vision;
- Show the demand for community-led development that is high quality, green, and works for people.
